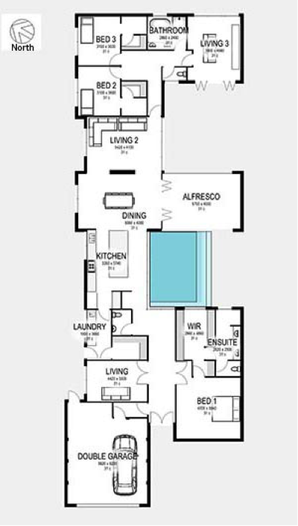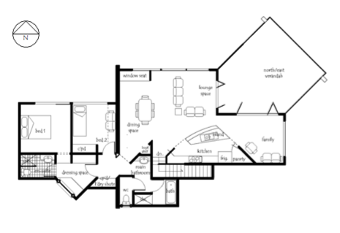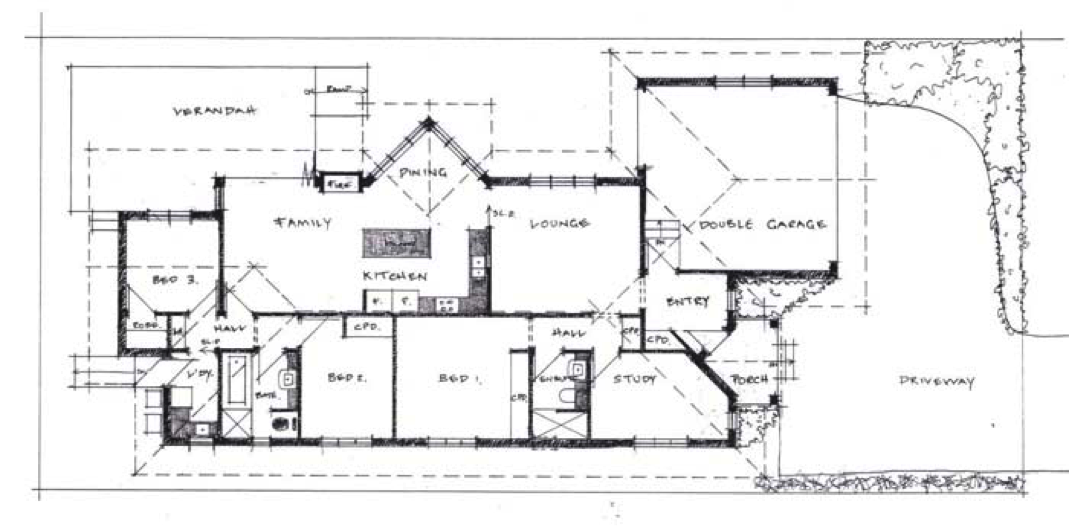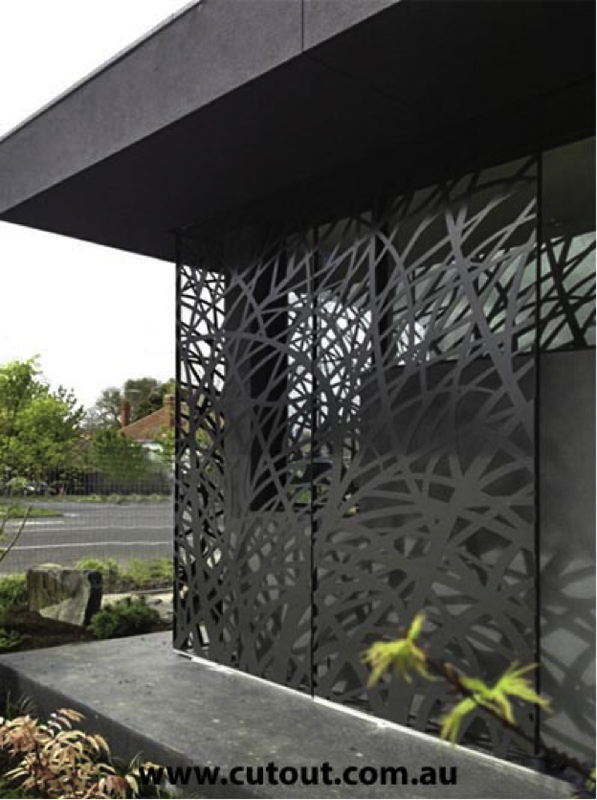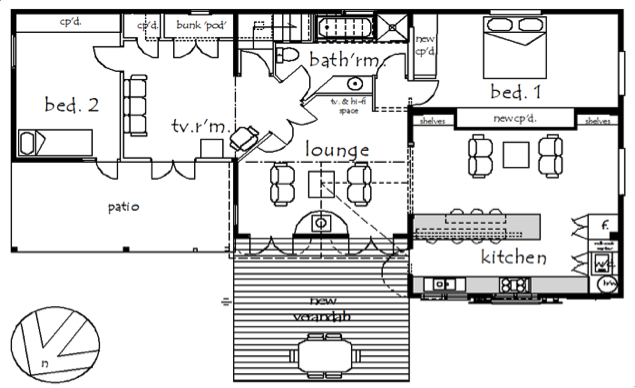Articles
We frequently post useful articles on this page, covering all things building related in order to provide you with some insider knowledge on designing your own custom home. Please feel free to bookmark this page and check it on a continual basis.
Cost of Building Your Home
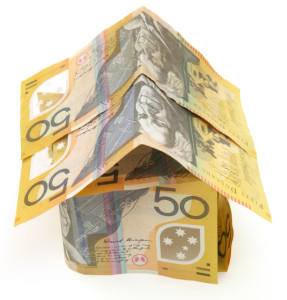
“How Much Will it Cost To Build My Home?”
It’s like the search for the holy grail. I have been in the building industry now for almost 15 years and it is still the hardest thing to explain to a prospective client.
Building a new home is unlike any other product you will buy in your life time. There are over 100 people/components that have to be individually sourced, negotiated with, purchased and installed to complete the construction of your home. This includes the entire management of the project.
Essentially that is the role of the home builder and it is because there are so many unique variables that costs differ.
But before reading on I want you to consider this situation:
At the time of writing I did the following comparison on two similar new motor vehicles:
The argument is this: Why would you pay almost twice the price for a smaller car that does essentially the exact same thing?
I am just wondering how often a BMW dealer is asked to justify their price in comparison to Holden and break their price down on an itemised basis so that the buyer can identify each cost variation. It just doesn’t happen.
Yet when we are building a new home we take a completely different approach to our understanding of the cost of building that home. Nobody really knows why. It just is. Maybe because it is the single biggest purchase and the single most complex purchase we will likely make in our lifetime so all pre-conceived ideas simply go out the window in the process.
So the only real solution is complete transparency. The consumer has to be allowed to decide on the cost variables but the critical catch is simply this: You will get what you pay for. There is never a truer statement than that in the building industry.
Here are some typical pricing questions that come up in the building industry and some explanations as to why they happen and what you can do about it.
“Can you give me a price per square metre?”
Most good home builders can look at a set of detailed plans and engineering documents (not concept sketches) for a few hours and provide a reasonable cost estimate based on m2. However, always add at least $150 per square metre to any such estimate. The reason comes down to those 100+ things mentioned earlier. Also they don’t use any science to make their estimate. It is a genuine guess based on experience. If you are going to get a proper price then there needs to be a scientific process that creates predictable outcomes.
The fact that just one problem in the construction program can create a negative cost domino effect throughout construction is well known to every home builder. That is why most contract builders will build in a margin to the cost of building your home anywhere from 18% to 35%. But most home builders rarely make a profit in excess of 12%.
In other words they chew up their margin because of poor planning, execution and inaccurate costings. So they build a margin big enough to ensure that they can carry the cost of all the things that can go wrong. Then they also ensure that you pay a hefty premium on any variations along the way to add more margin to their bottom line. If the job goes smoothly then they will make a larger profit but there are builders who regularly lose money on contract work because they are poor project managers and are too overstretched.
The reality is this: there are new homes built for $1000 a square metre and there are new homes built for $2000 a square metre. You get what you pay for.
So let’s say you have a block of land and a basic concept plan. Here is the question you need to answer:
“Before I spend $10,000+ on full plans, surveys, engineers, planning and approvals etc. how do I know how much it is going to cost to build this house?”
Answer: You don’t, you only have a range within which to work. For example $1200 per square metre. If someone says it will cost $1000 per square metre then you should consider the range to be $1150 per square metre to $1250 per square metre. Now for a 290m2 house that represents a variance in the range of around $45,000. Do you have a strong enough financial position to ensure you can go to the top end of this price range? If so then you may want to get a concept plan done and a proper initial trial budget estimate based on the concept plan. At least this will take you closer to an accurate price with a minimum of costs outlaid.
Next Question that faces Home Builders:
“What is the cheapest way to build a house?” or put another way: “How do I get the biggest new home I can at the lowest cost?”
OK, now that is a much easier question to answer. The cheapest house builders in the country are the large, volume based, project home builders that you will find in the many display villages around Brisbane and South East Queensland.
You will not get much in the way of choice or flexibility. You will get the most economical product that these builders can deliver from the range of designs they offer with the inclusions they have negotiated. Nothing is tailored to your situation. Project Home Builders are not Custom Home Builders. They represent about 80% of the New Home market and the reason is cost.
You cannot ask a Custom Home Builder to design and construct a unique home at the same price as a Project Home Builder. It’s like asking BMW to sell you their car at the same price as Holden based on the argument : But the car is the same size?
If you want value for money then you must define first what that means to you. Secondly you must be able to compromise in order to accomplish value.
“Why are these quotes from Home Builders so different for the same set of plans?”
There are a 100 reasons why. But mainly it depends on what the quality and depth of detail that are provided in the plans you provide. If it is a simple concept sketch then the price is going to vary a great deal and none of the home builders will provide a fixed price. There are just still too many variables that are unknown.
So now you know why no-one will give you a fixed price tender unless you deposit a non-refundable sum of money with them. Because of the various unknown factors “rough estimates” are always going to be rough estimates until a detailed scientific costing and estimating analysis is undertaken on your detailed working drawings combined with your detailed engineering drawings and specifications.
Because of the resources that are applied to this process that is where your non-refundable deposit goes.
My advice to you is this: If you are on a strict budget and you are trying to squeeze as much house into that tight budget as possible, then go to the project home builders. There is no point trying to negotiate with a small, quality, custom home builder when you are trying to get a price that is going to match the project home builder. They are just two completely different worlds. It’s the Holden and BMW comparison.
If this is not for you and you are a more discerning buyer looking for quality and value for money, and you have a realistic approach to the cost of building a quality home, then the question that is more important to you is this one: “How can I get an accurate, predictable and transparent price for the cost to build my new home?” or “How can I make sure that the custom home design that is created for me is going to fit within my budget?”
The only way both of these questions can be answered in a way that ensures predictable cost outcomes right at the earliest stage of the process is to work with house designers who are trained in building cost management and who use a scientific pricing analysis system that is also used by the home builders. So the outcome becomes one of: “Here is the cost of building your home. Here is the Guarantee that this price is accurate.”
Source: HBB House Building
It’s like the search for the holy grail. I have been in the building industry now for almost 15 years and it is still the hardest thing to explain to a prospective client.
Building a new home is unlike any other product you will buy in your life time. There are over 100 people/components that have to be individually sourced, negotiated with, purchased and installed to complete the construction of your home. This includes the entire management of the project.
Essentially that is the role of the home builder and it is because there are so many unique variables that costs differ.
But before reading on I want you to consider this situation:
At the time of writing I did the following comparison on two similar new motor vehicles:
- Holden Commodore SV6. Family Sedan, 6 Cylinders, Automatic. Nice Car. The price varies but let’s round it off at $35,000.
- BMW 320i. Mid-Size Family Sedan, 4 Cylinders, Automatic. Nice Car. Again the price varies but you can round this one off at $65,000.
The argument is this: Why would you pay almost twice the price for a smaller car that does essentially the exact same thing?
I am just wondering how often a BMW dealer is asked to justify their price in comparison to Holden and break their price down on an itemised basis so that the buyer can identify each cost variation. It just doesn’t happen.
Yet when we are building a new home we take a completely different approach to our understanding of the cost of building that home. Nobody really knows why. It just is. Maybe because it is the single biggest purchase and the single most complex purchase we will likely make in our lifetime so all pre-conceived ideas simply go out the window in the process.
So the only real solution is complete transparency. The consumer has to be allowed to decide on the cost variables but the critical catch is simply this: You will get what you pay for. There is never a truer statement than that in the building industry.
Here are some typical pricing questions that come up in the building industry and some explanations as to why they happen and what you can do about it.
“Can you give me a price per square metre?”
Most good home builders can look at a set of detailed plans and engineering documents (not concept sketches) for a few hours and provide a reasonable cost estimate based on m2. However, always add at least $150 per square metre to any such estimate. The reason comes down to those 100+ things mentioned earlier. Also they don’t use any science to make their estimate. It is a genuine guess based on experience. If you are going to get a proper price then there needs to be a scientific process that creates predictable outcomes.
The fact that just one problem in the construction program can create a negative cost domino effect throughout construction is well known to every home builder. That is why most contract builders will build in a margin to the cost of building your home anywhere from 18% to 35%. But most home builders rarely make a profit in excess of 12%.
In other words they chew up their margin because of poor planning, execution and inaccurate costings. So they build a margin big enough to ensure that they can carry the cost of all the things that can go wrong. Then they also ensure that you pay a hefty premium on any variations along the way to add more margin to their bottom line. If the job goes smoothly then they will make a larger profit but there are builders who regularly lose money on contract work because they are poor project managers and are too overstretched.
The reality is this: there are new homes built for $1000 a square metre and there are new homes built for $2000 a square metre. You get what you pay for.
So let’s say you have a block of land and a basic concept plan. Here is the question you need to answer:
“Before I spend $10,000+ on full plans, surveys, engineers, planning and approvals etc. how do I know how much it is going to cost to build this house?”
Answer: You don’t, you only have a range within which to work. For example $1200 per square metre. If someone says it will cost $1000 per square metre then you should consider the range to be $1150 per square metre to $1250 per square metre. Now for a 290m2 house that represents a variance in the range of around $45,000. Do you have a strong enough financial position to ensure you can go to the top end of this price range? If so then you may want to get a concept plan done and a proper initial trial budget estimate based on the concept plan. At least this will take you closer to an accurate price with a minimum of costs outlaid.
Next Question that faces Home Builders:
“What is the cheapest way to build a house?” or put another way: “How do I get the biggest new home I can at the lowest cost?”
OK, now that is a much easier question to answer. The cheapest house builders in the country are the large, volume based, project home builders that you will find in the many display villages around Brisbane and South East Queensland.
You will not get much in the way of choice or flexibility. You will get the most economical product that these builders can deliver from the range of designs they offer with the inclusions they have negotiated. Nothing is tailored to your situation. Project Home Builders are not Custom Home Builders. They represent about 80% of the New Home market and the reason is cost.
You cannot ask a Custom Home Builder to design and construct a unique home at the same price as a Project Home Builder. It’s like asking BMW to sell you their car at the same price as Holden based on the argument : But the car is the same size?
If you want value for money then you must define first what that means to you. Secondly you must be able to compromise in order to accomplish value.
“Why are these quotes from Home Builders so different for the same set of plans?”
There are a 100 reasons why. But mainly it depends on what the quality and depth of detail that are provided in the plans you provide. If it is a simple concept sketch then the price is going to vary a great deal and none of the home builders will provide a fixed price. There are just still too many variables that are unknown.
So now you know why no-one will give you a fixed price tender unless you deposit a non-refundable sum of money with them. Because of the various unknown factors “rough estimates” are always going to be rough estimates until a detailed scientific costing and estimating analysis is undertaken on your detailed working drawings combined with your detailed engineering drawings and specifications.
Because of the resources that are applied to this process that is where your non-refundable deposit goes.
My advice to you is this: If you are on a strict budget and you are trying to squeeze as much house into that tight budget as possible, then go to the project home builders. There is no point trying to negotiate with a small, quality, custom home builder when you are trying to get a price that is going to match the project home builder. They are just two completely different worlds. It’s the Holden and BMW comparison.
If this is not for you and you are a more discerning buyer looking for quality and value for money, and you have a realistic approach to the cost of building a quality home, then the question that is more important to you is this one: “How can I get an accurate, predictable and transparent price for the cost to build my new home?” or “How can I make sure that the custom home design that is created for me is going to fit within my budget?”
The only way both of these questions can be answered in a way that ensures predictable cost outcomes right at the earliest stage of the process is to work with house designers who are trained in building cost management and who use a scientific pricing analysis system that is also used by the home builders. So the outcome becomes one of: “Here is the cost of building your home. Here is the Guarantee that this price is accurate.”
Source: HBB House Building
The 7 Common Mistakes Made When Designing A Home
There are 7 common mistakes that people frequently make when designing their home. These mistakes that are often reinforced in home design magazines and television shows. The article below explains the seven most common mistakes and what you can do to avoid them. It has been written from an Australian perspective. If you live in North America, Europe, or elsewhere in the northern hemisphere, reverse the north/south orientations mentioned below.
1st deadly sin: Not orientating living spaces north
This is the biggest mistake most people make when designing their home. There is nothing worse than living in a home that is cold in the winter and hot in the summer. But you can have both.
Ideally, orientate all bedroom & living areas to face north. This will provide perfect sun penetration to every room in the house. But realistically this is impossible for most homes that are restricted by the average suburban block. The following rules generally apply for typical suburban blocks.
1st deadly sin: Not orientating living spaces north
This is the biggest mistake most people make when designing their home. There is nothing worse than living in a home that is cold in the winter and hot in the summer. But you can have both.
Ideally, orientate all bedroom & living areas to face north. This will provide perfect sun penetration to every room in the house. But realistically this is impossible for most homes that are restricted by the average suburban block. The following rules generally apply for typical suburban blocks.
|
The 2nd deadly sin: Not enough research
Many people don't research enough before they purchase their property. Site constraints will greatly affect the design of a home and resulting construction costs. So it's very important to purchase well informed to avoid headaches with the plan function and budget blowouts.
Remember these few points before buying your property
Many people don't research enough before they purchase their property. Site constraints will greatly affect the design of a home and resulting construction costs. So it's very important to purchase well informed to avoid headaches with the plan function and budget blowouts.
Remember these few points before buying your property
- Site slope - The flatter the site the more economical it will be to build.
- Question your local council - Call your local council and ask as many questions as you can. Always ask, "Is there anything else I should know or is there anyone else I should speak with?" If you don't ask - quite often you won't get all the information you need for a well informed decision.
- Uncommon land zoning - In Australian most residential lots are zoned 2a or 2b. An uncommon land zoning (such as 7a) may require that Flora and Fauna studies be carried out. This report and others will add to development costs and may restrict building envelopes and house siting.
- Avoid geotechnical nightmares - Think twice about purchasing sites that; are steep or rocky, have clay substrates, noticeable fill or are surrounded by lots of vegetation. These blocks will require extra investigation by Geotechnical Engineers.
- Bushfire prone land - If your site is considered prone to bushfire attack (by the Rural Fire Service) your budget could also suffer another blow during the council approval stage. Bushfire reports and sprinkler systems maybe required before your development can become a reality.
The 3rd deadly sin: Too open plan
Open plan is not the 'be all and end all' and can often cause privacy and acoustical problems difficult to reverse.
The modern trend for living spaces is to actually design houses so that there's a good compromise between the large open plan spaces and the intimate cosy spaces. Large open internal spaces, combined with flat walls and hard floors increase the internal reverberation of all noises created inside and outside the home.
The reflection of noise (reverberation) can be reduced by:
Open plan is not the 'be all and end all' and can often cause privacy and acoustical problems difficult to reverse.
The modern trend for living spaces is to actually design houses so that there's a good compromise between the large open plan spaces and the intimate cosy spaces. Large open internal spaces, combined with flat walls and hard floors increase the internal reverberation of all noises created inside and outside the home.
The reflection of noise (reverberation) can be reduced by:
- Designing open plan areas with a few more walls and doors than you had planned on. See the "Quiet open plan" example below (as versus the nosier open plan formations shown in the "first deadly sin" section). The changes are very subtle but very effective.
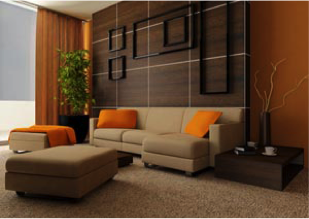
2. Installing a more absorbent flooring, such as modern rubber, new age linoleum, cork or carpet.
3. Apply "soft" furnishings to windows - These may include: curtains and blinds as they absorb more noise than timber shutters or no treatment for example.
4. Use soft fabrics on lounges, extra cushions and large rugs - they all absorb small amounts of noise.
5. Plan to have standard height ceilings - 2400 to 2700mm - to reduce noise.
6. Install noise reducing products - The major building product manufactures produce speciality acoustic insulation batts as well as panel applications to reduce noise entering spaces & reverberating. Also speak with your local paint supplier about liquid acoustic applications.
3. Apply "soft" furnishings to windows - These may include: curtains and blinds as they absorb more noise than timber shutters or no treatment for example.
4. Use soft fabrics on lounges, extra cushions and large rugs - they all absorb small amounts of noise.
5. Plan to have standard height ceilings - 2400 to 2700mm - to reduce noise.
6. Install noise reducing products - The major building product manufactures produce speciality acoustic insulation batts as well as panel applications to reduce noise entering spaces & reverberating. Also speak with your local paint supplier about liquid acoustic applications.
|
The 4th deadly sin: Not designing your house for your family
For example if you have a partner and three small children the following would need to be expressed in the design program: It is very important to analyse the way you and your family live and ensure this is reflected in the design of the home. Getting this right at the start will reduce the chances of renovations later to cater for your family needs.
|
The fifth deadly sin: Inappropriate external finishes
Undertake some essential research to ensure you are able to make a well-informed choice about how your house will fit into the landscape. Once the final moments of construction are coming to completion it is easy to rush the final finishes and paint colours. Take your time - a rushed or forced decision can make or break the visual appeal of your home and possibly future resale.
Undertake some essential research to ensure you are able to make a well-informed choice about how your house will fit into the landscape. Once the final moments of construction are coming to completion it is easy to rush the final finishes and paint colours. Take your time - a rushed or forced decision can make or break the visual appeal of your home and possibly future resale.
- Pick external building claddings that age well. Note: clay bricks will only date well if they are of good quality and are used appropriately.
- Look through old magazines/books from second hand retailers to see what would still look good today.
- Drive through your neighbourhood - What products fit into the local area?
- Talk to people who are building. Tell them about your project. It's amazing what kind of leads you can get by just talking to anyone...
- Get well informed about any choices you need to make and beware of people that try to persuaded you by saying, "trust me I've been doing this for years", what this usually means " Let's do it my way and when you're not happy with the final product I'll charge you to fix it!" You need to feel confident about your decision and keep asking questions until you do.
- Visit your local real estate agent and ask them what they think about external and internal finishes and resale - BTW take note of these ideas but don't adopt any if they cannot work in with all the other things you are trying to juggle into the design.
- The 6th deadly sin: Making spaces too big
- People usually over compensate in space in the wrong areas. When professionals are costing new homes they generally describe spaces in /m² costs, so if you're on a budget only make it as big as you really need. Reduce the size of your home by including multifunctional areas without reducing the spacious quality you're looking for:
|
The floor plan above show the TV room is also suitable for use as a guest bedroom with direct access to the bathroom.
The seventh deadly sin: Not using standard construction techniques and materials
Keep it standard silly - Using standard construction methods will keep the costs of your building down.
For example:
The trick of designing a well-functioning home can be difficult for the building designer and there will be many people during the construction process that will influence the final built product. You need to keep these influences in check and remain focused and vigilant about keeping your original design ideas in your plan.
Plan to avoid the seven most common design mistakes and your home will result in a functional and cost effective house that will sit well in the local landscape.
Source: www.homedesigndirectory.com.au
The seventh deadly sin: Not using standard construction techniques and materials
Keep it standard silly - Using standard construction methods will keep the costs of your building down.
For example:
- Use 2400mm high flat ceilings - any higher and costs go up - raked ceilings are more.
- Square set or shadow line corners are lovely but they're more expensive than traditional cornices.
- Detailed lighting bulk heads look great but they will also cost a bundle.
- Use prefabricated trusses in roof construction - Rafters cost more and are more expensive to finish & maintain.
- Only design large spans where you need to. This will reduce the requirement for engineer’s details - another extra cost.
- Single skin timber stud framing is the most cost effective wall construction type to install and alter in the future if required.
- Sub-floor construction - The most economical is concrete pad footings with brick piers, supporting a timber floor frame. Concrete is expensive, and is not as cost effective as timber framed construction.
- Avoid wall mounted lights (wall washers) that illuminate down the wall - this will require the plaster finish to be of a top level of finish - very costly.
The trick of designing a well-functioning home can be difficult for the building designer and there will be many people during the construction process that will influence the final built product. You need to keep these influences in check and remain focused and vigilant about keeping your original design ideas in your plan.
Plan to avoid the seven most common design mistakes and your home will result in a functional and cost effective house that will sit well in the local landscape.
Source: www.homedesigndirectory.com.au

